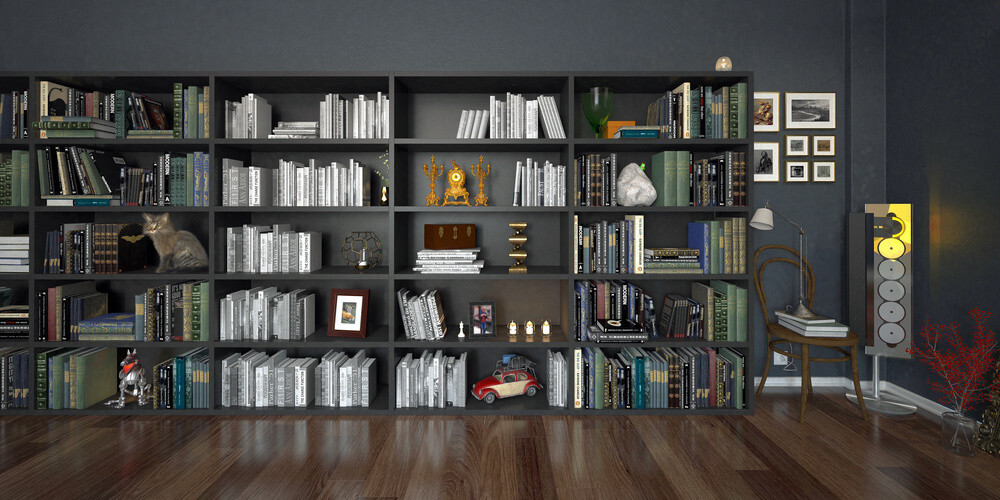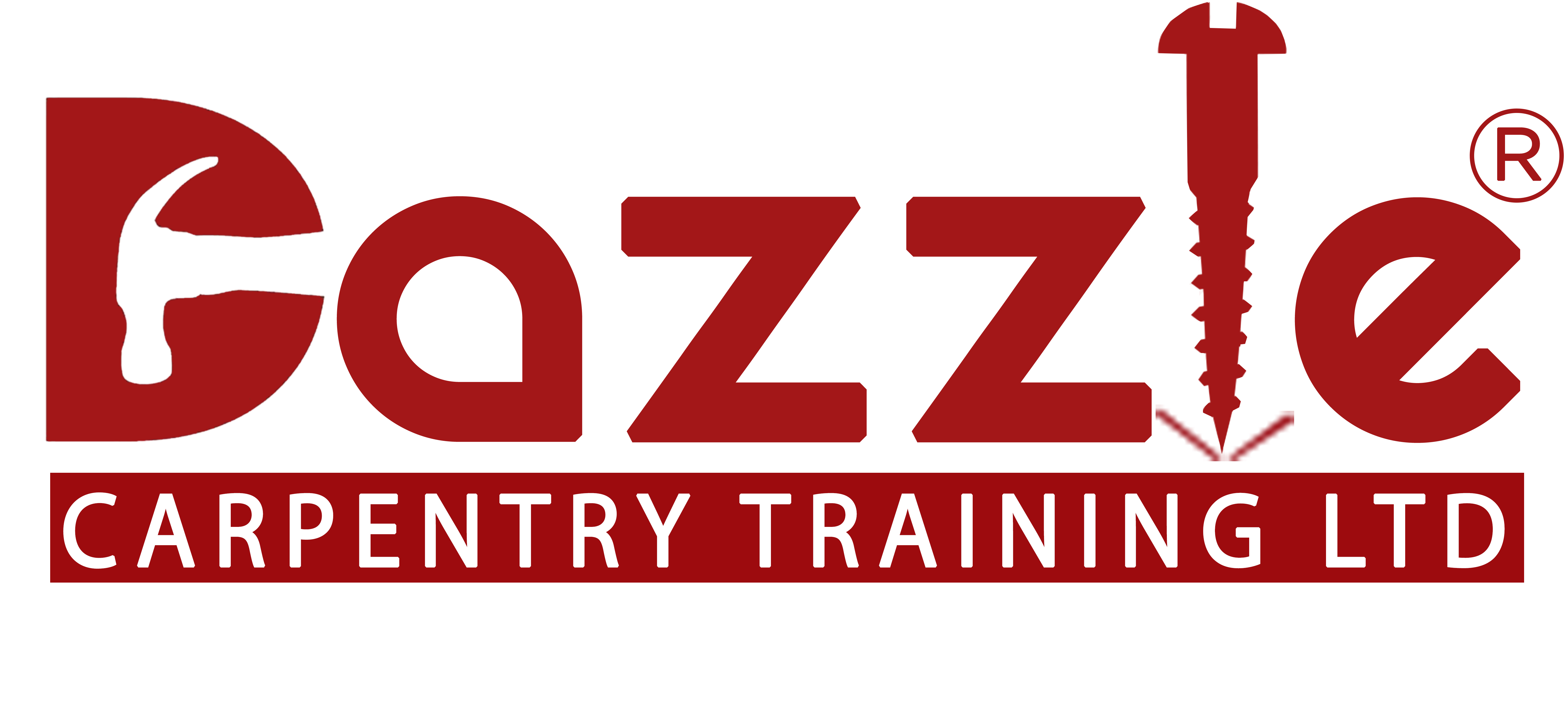
Course Overview
To enable students to create a basic 3D drawing in the SketchUp software.
This course covers the essential core topics for working with the SketchUp software.
Using basic drawing, editing, and viewing tools.
Rendering and Post production into Photorealistic images
At the end of the Training, Successful candidates will be issued professional Certificates in Interior Furniture Design.
Course Outline
Modeling With Sketchup
Introduction: Installing, Launching, Setting Up and Preparing the Sketchup Interface.
Drawing Tools (Basic Geaometry): Creating Surfaces from Lines, Circles, Rectangles and Polygons.
Construction Tools (3D Geometry): Creating Solids with the Push/Pull Tool, Offsetting Faces and Using the Follow Me Tool.
Applying Materials and Textures: Applying and Editing materials, Using Images as Textures.
Presentation: Creating Camera Views(Scenes), Exporting to JPEG, Creating walk-through Scene, Exporting as Animation.
Making of Kitchen Cabinets: Layout, Compostion and Applying Textures
Preparation for Rendering: Understanding the Vray toolbars, Assigning reflective properties to materials, Using Emissive lights, Understanding Vray Lights and Final Render settings. Post Production in Photoshop/p>
Making of a Centre Table / Office Table with a Sideboard/Credenza
Making of a TV Console
Making of a Bookshelf
Rendering and Post production into Photorealistic images

